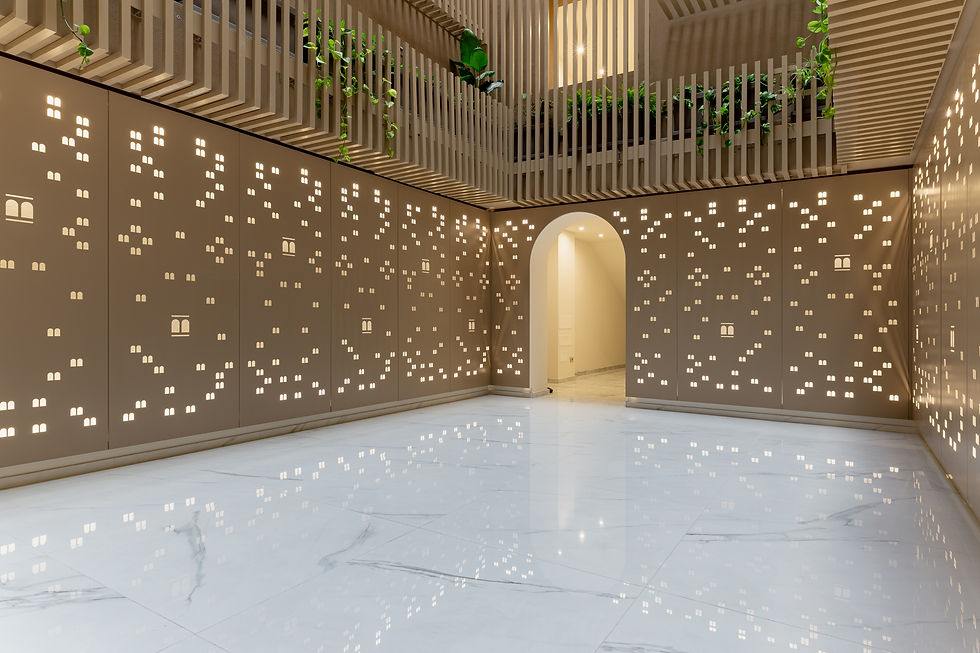Innovative Expansion: The New Multipurpose Space of Novicrom
- And Studio Architects
- Mar 26, 2024
- 2 min read
In the heart of the Novicrom company, an architectural metamorphosis is underway. The expansion of warehouse space is not simply an increase in square meters, but rather a significant evolution towards a multipurpose environment designed to meet the diverse needs of the company's staff. The main objective of this new structure is to provide a dynamic and versatile environment capable of accommodating laboratories, offices, a conference room, a cafeteria, and a bar, all within a single building. This holistic approach to design not only enhances space efficiency but also promotes interaction and collaboration among employees.

Functional Architecture and Innovative Aesthetics
The building is constructed upon a sturdy metal framework, which not only ensures strength and durability but also lends an elegant modernity to the entire complex. The facades, characterized by expansive glass panels, not only open the building to the outside but also allow ample natural light into the working spaces. Furthermore, to further optimize interior lighting and climate control, sunshade elements have been integrated along the facades. These elements not only regulate the entry of sunlight but also help reduce overheating and glare, ensuring a comfortable and productive work environment throughout the day.
Multipurpose Space: Harmonious Integration
The most distinctive aspect of this new expansion is its multipurpose nature. The various elements of the building have been designed and arranged to ensure harmonious integration and maximize the use of available space. The laboratories, equipped with the latest equipment and technologies, provide a dedicated space for research and development, essential for the company's continuous innovation. The offices, strategically located near the laboratories, foster communication and collaboration between departments, thus facilitating the exchange of ideas and the execution of common projects. The conference room, equipped with cutting-edge technology, offers an ideal space for meetings, presentations, and training sessions, while the cafeteria and bar serve as informal meeting places where employees can relax and socialize during breaks. .
A Bright and Collaborative Future
The expansion of Novicrom's warehouse space is not only a sign of growth and prosperity but also a tangible expression of the company's commitment to the well-being and satisfaction of its employees. With a combination of innovative design, functionality, and attention to detail, this new multipurpose space promises to become not only a bustling center of business activities but also a place where creativity, collaboration, and innovation can flourish without limits.















