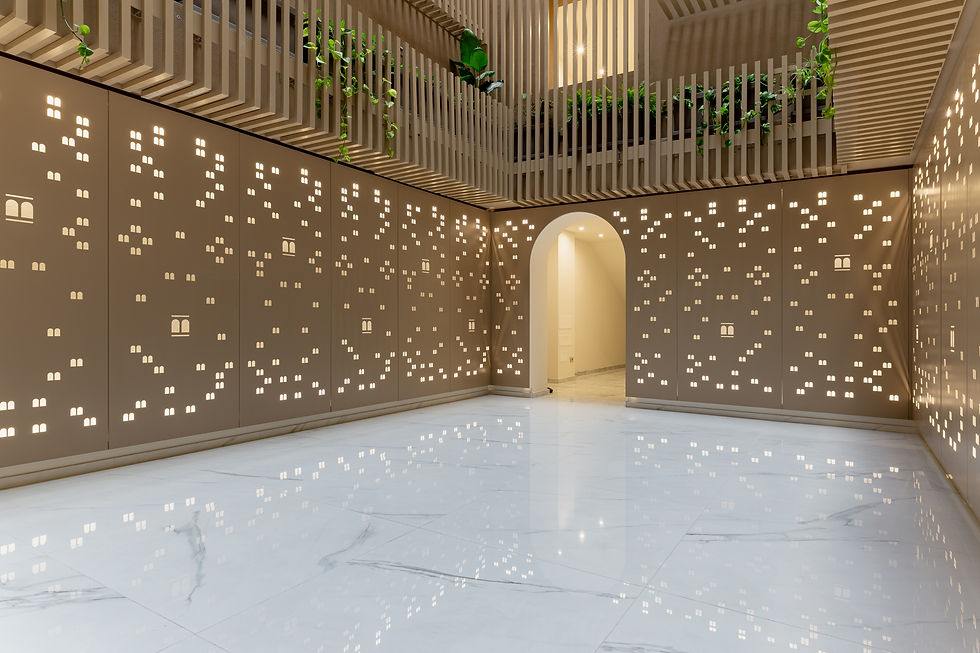A Journey into the Elegance of the Living Space
- And Studio Architects
- Mar 7, 2024
- 2 min read
We want to share with you the latest developments born from a collaboration between our architecture studio and Studio Litote, where in recent months we have dedicated ourselves with passion to an in-depth study on furnishings for the living area, in collaboration with the architect Marco Mei , proposed in a project for the redevelopment of a residential building in the center of Lucca.
We worked on the theme of restoration and redevelopment by taking up architectural elements of the historical language of the center of Lucca. Our main objective was to create welcoming and refined spaces, where design meets functionality in perfect harmony. We explored different conformations of this crucial space in every home, putting the idea of an environment that inspires well-being at the center of the project.
Focal Points of our Interior Design research:
1. Connection between floors: We have paid particular attention to the connection between the different floors of the house, looking for solutions that create continuity and visual harmony. Elegant stairs and architectural solutions that connect without interrupting.
2. Quality Materials: We have carefully explored the materials, both for the walls and floors, and for the furnishings themselves. The use of precious woods, refined metals and natural stones has helped create a distinctive and lasting style.
3. Central Furnishings: The sofa, the coffee table and the textile elements have become key elements of our studio. Intersecting shapes, precious materials and innovative design come together to create an environment of pure comfort and style.
4. Natural and Artificial Light: We played with light, trying to make the most of natural light and integrating it with designer lighting solutions. This play of light and shadow gives depth and character to the living space.
5. Wall Furnishings: We have experimented with different wall furniture solutions, creating functional and aesthetically appealing spaces. Integrated shelves, artwork and bespoke storage solutions are an integral part of our approach.
6. Neutral Colors and Color Points: The choice of colors was a fundamental part of our study. We followed the 60-30-10 rule to ensure a balanced distribution of neutral colors and vibrant accents, creating a harmonious and elegant environment. And now we are happy to share with you the images of the results of our research.
Each photo tells a story of style and sophistication, and we're excited to see how these ideas can inspire and transform your living spaces. Stay tuned for more updates and exciting projects we are preparing for the future.
And Studio Architects











