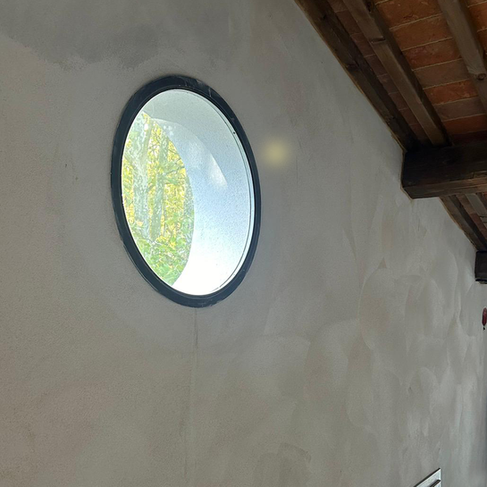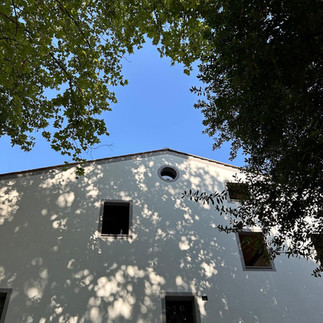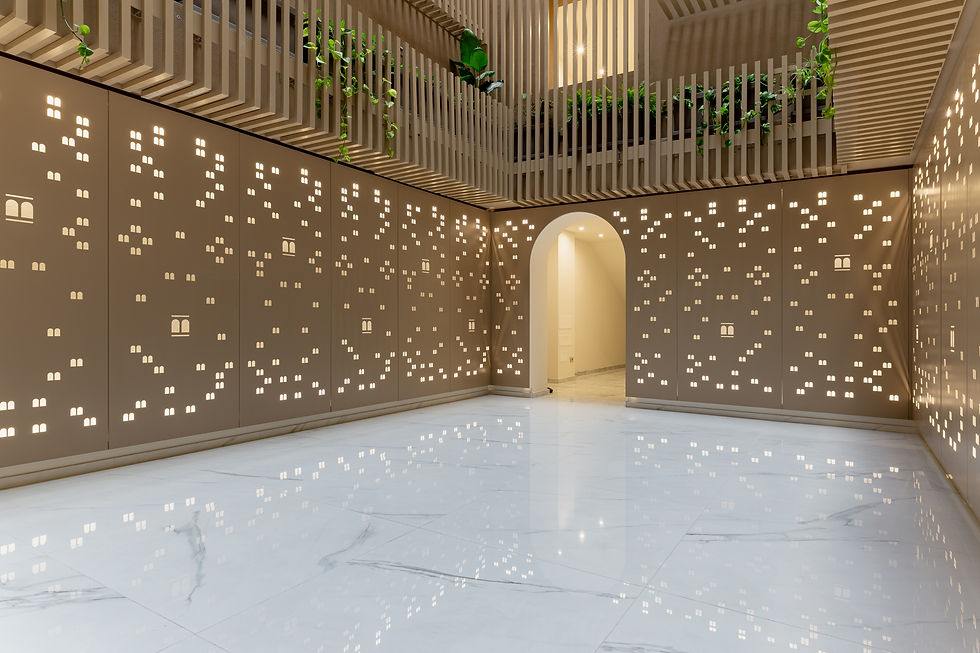Conservative restoration of a hunting lodge
- And Studio Architects
- Nov 6, 2024
- 2 min read
The conservative restoration project concerns a former hunting lodge, a building characterized by a traditional structure distributed over several floors. The intervention aimed to preserve the historical identity of the building, maintaining the original typology and its architectural peculiarities, but adapting it to new functional needs.

The restoration project mainly involves two apartments, one overlooking the villa and one overlooking the lake. The project follows an approach that combines respect for the history of the building with a modern interpretation of architectural aesthetics. The choice of an off-white color, applied to the external surfaces, is aimed at simplifying and objectifying the shape of the building, while maintaining its historical character. This neutral tone not only gives the building a clean and contemporary look, but also helps reduce the visual impact of non-essential elements, focusing attention on relevant architectural details, such as window frames. The fixtures, made in an almost invisible way, minimize visual intrusion, enhancing the original volume and proportions of the structure.
Conceptually, the restoration aims to give the building a new "philosophical identity". This identity emerges from the reinterpretation of its aesthetic value, emphasizing its historical presence, but without weighing it down with superfluous decorations or excessive details. The desire to "simplify" the external appearance of the building allows to preserve its essence and offer a purer vision of its original architecture.
As for the interiors, the project focuses on the conservation of traditional materials and the recovery of the original architectural elements.

We worked on a fusion between tradition and modernity: the interior design is inspired by historical and antique elements, combined with modern solutions, such as those adopted for the kitchen and lighting. The result is a space that enhances the history and authenticity of the building, but at the same time introduces comfort and contemporary aesthetics, creating a balance between past and present.
In addition to the consolidation and renovation works, the building has also been updated in terms of interior finishes. The bathrooms and kitchen have been redone, with attention to maintaining the style and historical characteristics of the building. With a view to energy sustainability, photovoltaic panels have been installed on the roof, improving the energy efficiency of the building without compromising its original aesthetics.
One of the most important aspects of the project was the maintenance of the historical identity of the building. In particular, the internal structure with the characteristic ups and downs, a typical element of the original spatial distribution, was preserved. This allowed to preserve the authentic character of the building, respecting its historical and typological value, while improving its living functionality and energy efficiency.

















