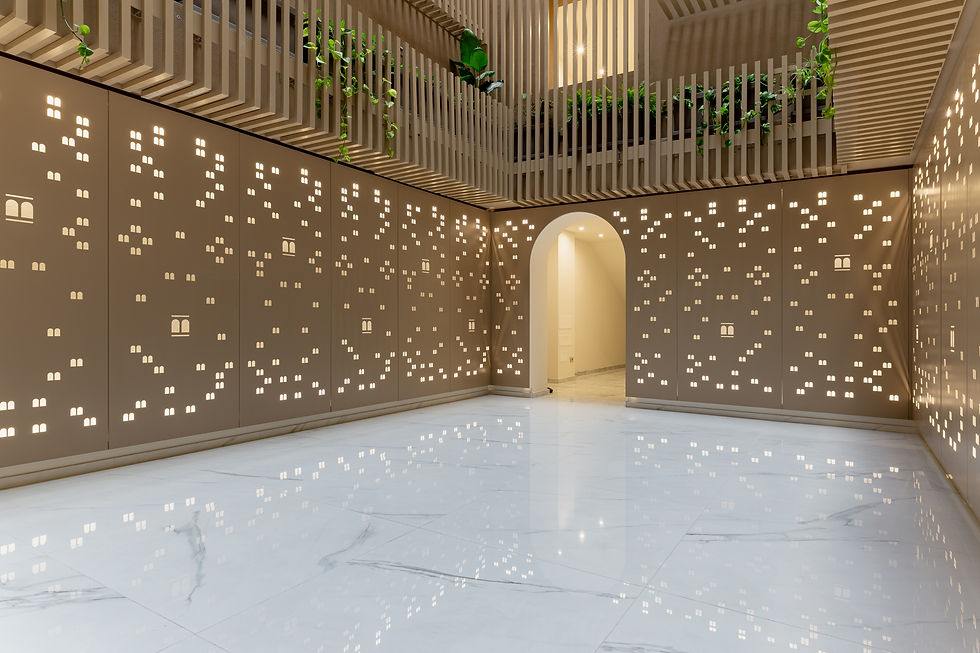Story of a contemporary project
- And Studio Architects
- Oct 3, 2024
- 2 min read
In a consolidated urban context lacking significant architectural value, this project serves as an interesting example of how it is possible to build within the built environment, maintaining a dialogue with the surrounding fabric while introducing a contemporary language designed for a young and dynamic clientele. The main challenge was to create an inclusive project capable of establishing continuity between interior and exterior spaces, which are enclosed by a continuous hedge. The concept behind the project was to create "volumes within the volume," where sightlines are no longer directed outward but inward, ensuring privacy without compromising the brightness of the interior spaces.
A second design focus was to create a space between the boundary and the architectural volume, functioning as a filter between the exterior and interior.
The large windows and the volumetric articulation of the project allow natural light to filter in a controlled manner, creating a bright and welcoming atmosphere. The house is developed over three levels, each with a specific function, connected by the architectural volume of the staircase, conceived as a sculptural element that enhances the identity of the entire project.

The design philosophy followed draws from the post-war organic movement, with references and nods to deconstructivism. The result is a project we can define as "informal but local," where we aimed to remain connected to the traditions of the surrounding context, for example through the choice of color, predominantly white, which is typical of Mediterranean architecture.

The entire building was designed as a diaphragm that serves as protection from urban noise and unappealing views, while maintaining a clean and minimalist aesthetic in its volumes. In this way, and with these strategies, we intended to negate the context, creating a project in stark contrast with the surrounding area.

For the living area, we opted for a double-height space, which provides an airy and impressive environment, further enhanced by the presence of a suspended walkway that connects the relaxation area to the rest of the house, offering a unique vantage point within the home.

From a technological standpoint, the entire building is equipped with advanced solutions for energy efficiency, featuring systems that ensure high living comfort while minimizing consumption.
First, energy efficiency is achieved through the use of a double-skin façade, which reduces direct solar exposure.
Additionally, we designed the building with thermal inertia in mind, achieved by analyzing and improving the thermal performance of the envelope. This enhances indoor comfort and reduces the need for mechanical systems.
Finally, the installation of photovoltaic panels contributes to green energy production, alongside the use of certified materials that do not release harmful substances into the environment.
























