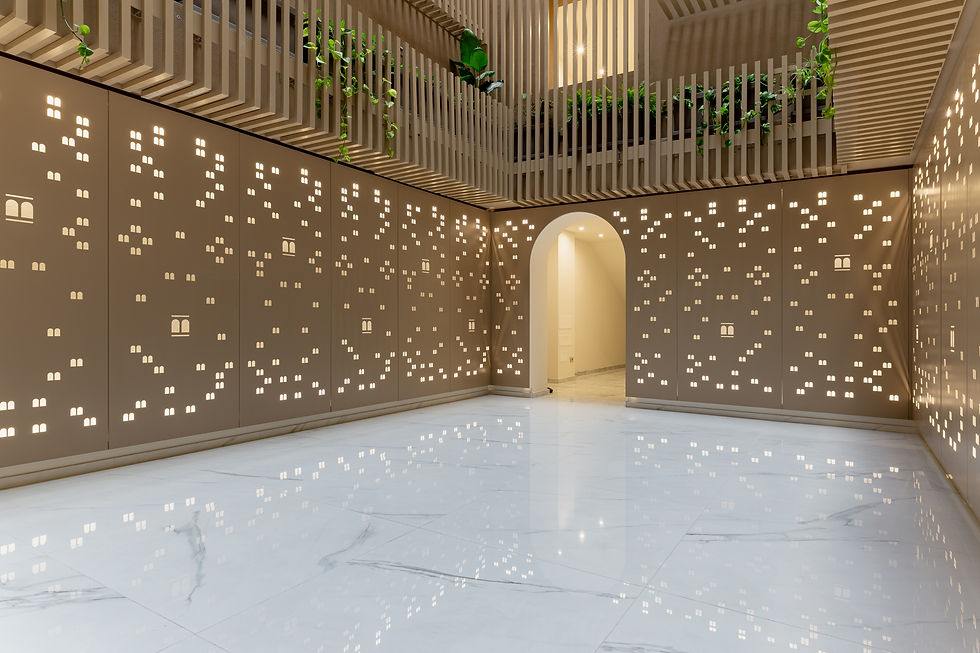Urban regeneration
- And Studio Architects
- Feb 25, 2025
- 1 min read
Updated: Feb 27, 2025
And Studio Architects is engaged in an ambitious urban regeneration project: the transformation of a former foundry into a residential complex of townhouses with an industrial-style design, both inside and out.
The project involves demolishing the existing buildings to make way for new homes that echo the original industrial aesthetics. Large windows, inspired by the shapes of the pre-existing structures, allow for abundant natural light and maintain a visual connection to the site’s history. The materials used—such as steel, glass, and exposed concrete—are carefully chosen to reflect the authenticity and sturdiness typical of industrial architecture.
Three types of roofing have been proposed, including the vaulted roof, to return to the theme of the original roofing of the building:

The Shed typology:
And finally the one with a slope:
Our goal is to create modern living spaces that respect and enhance the architectural heritage.
Furthermore, integrating industrial design elements into the interiors of the townhouses provides functional and contemporary environments, featuring open spaces, high ceilings, and exposed structural details that give the homes a unique and distinctive character.
The central theme of the project explores how architecture can regenerate degraded urban areas, transforming them into livable and attractive places in harmony with their history and surrounding environment.















